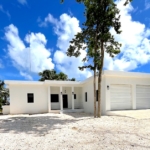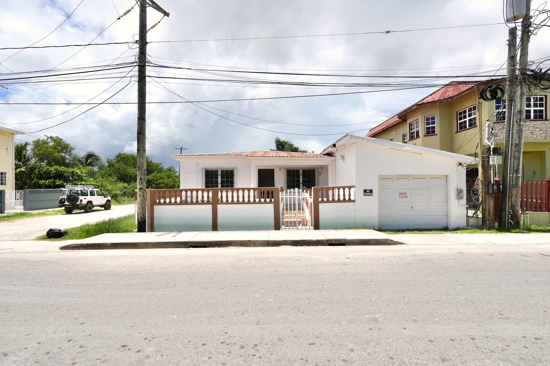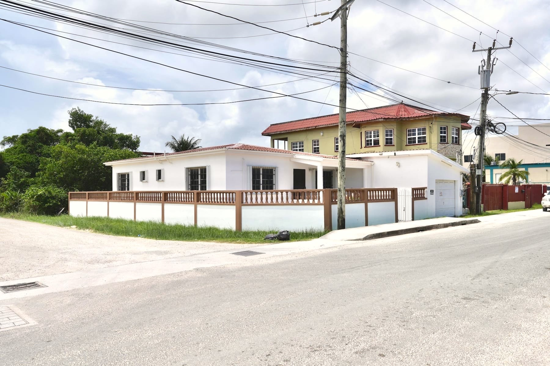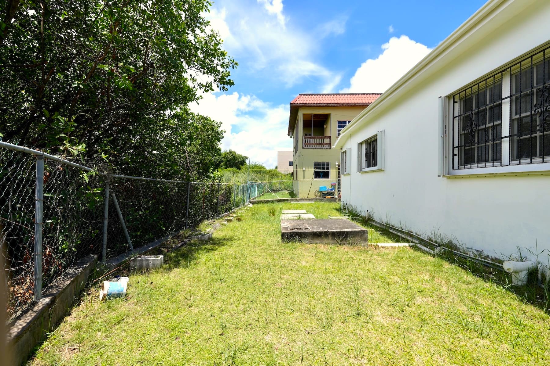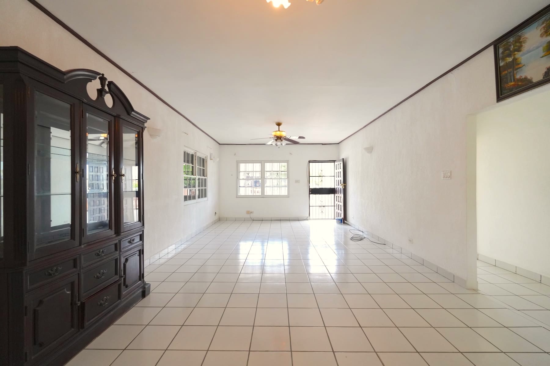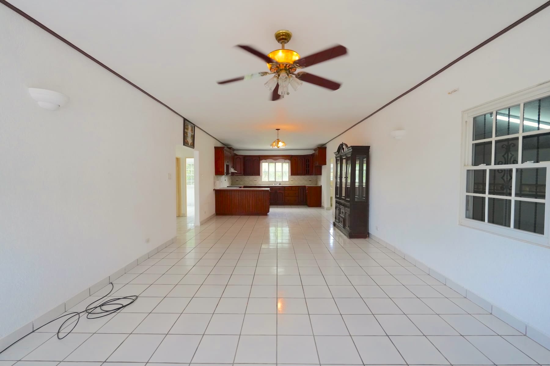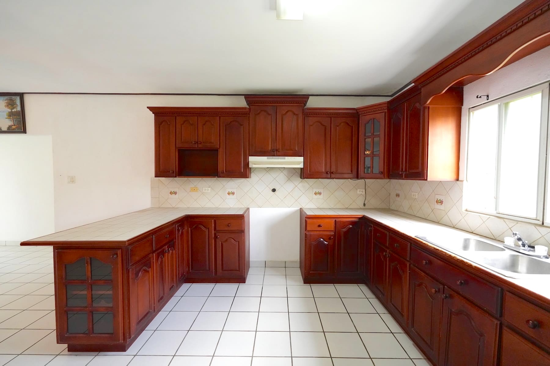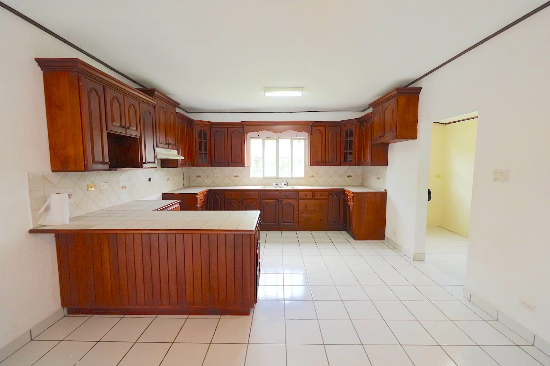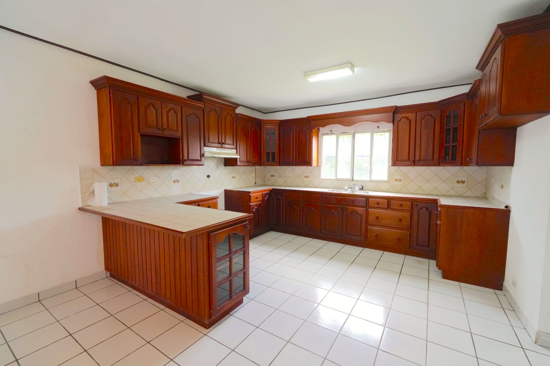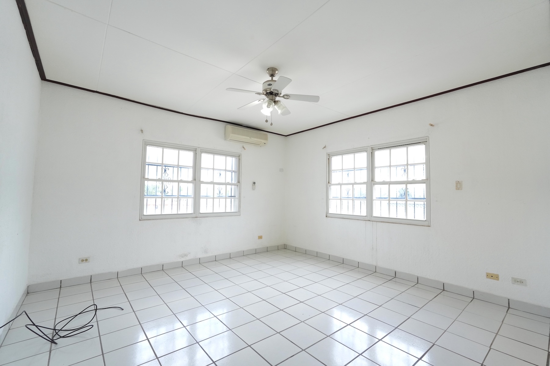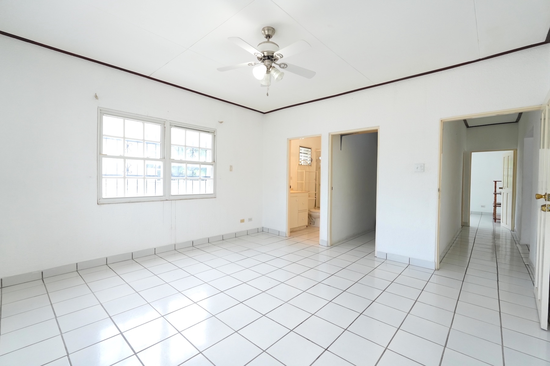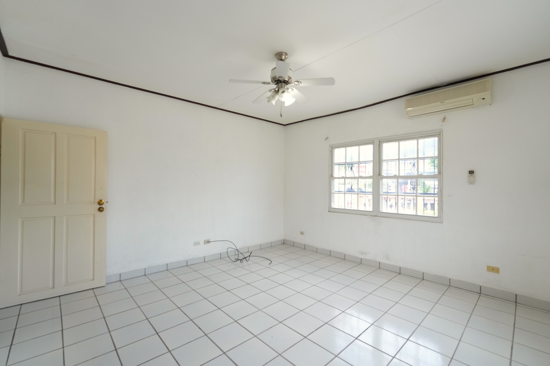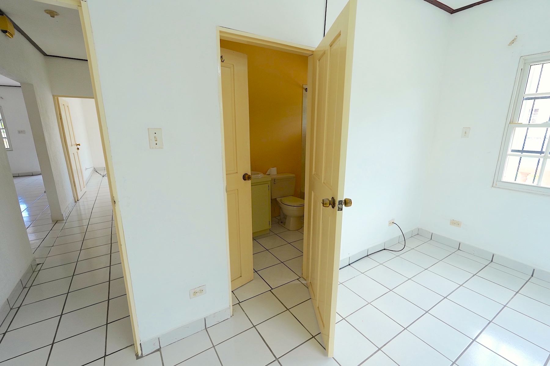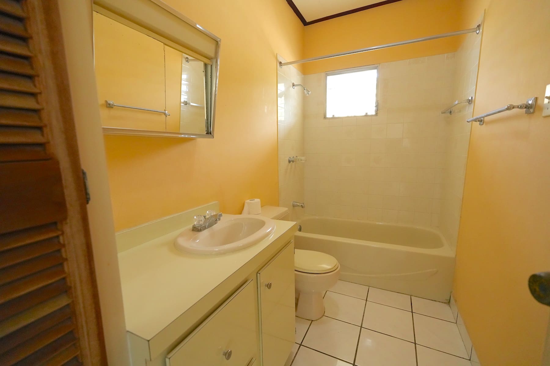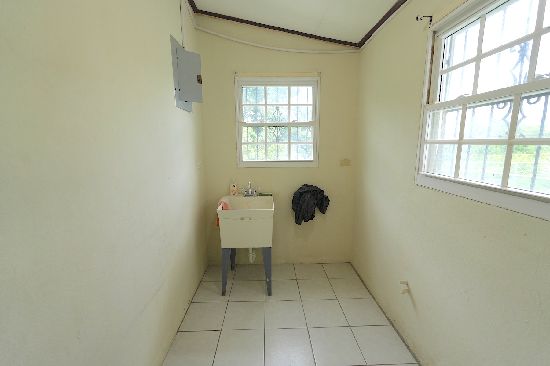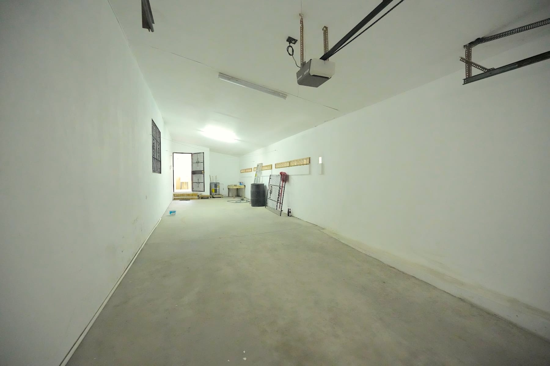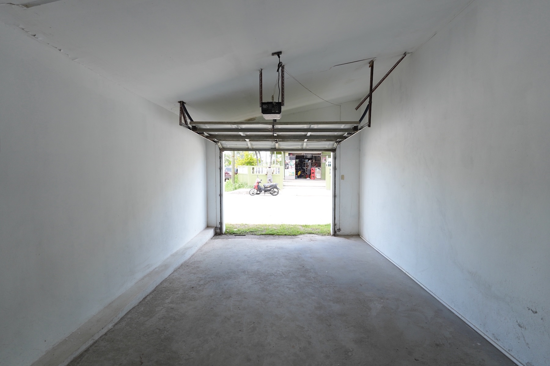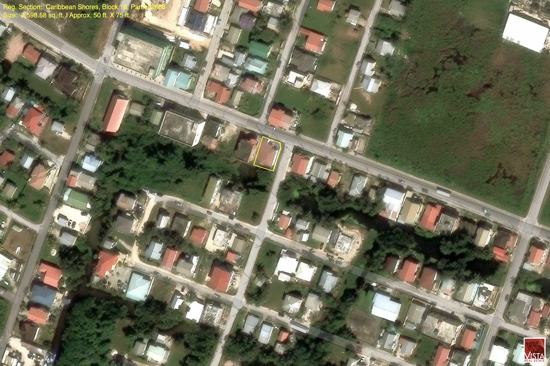Overview
- Property Type
- Homes
- 3
- Bedrooms
- 2
- Bathrooms
- 2
- Garages
- 1,126
- Sq Ft
- 3,599
- Sq Ft Lot
- 2000
- Year Built
Welcome to this lovely 3 Bed 2 Bath home on a pristine corner Lot, offering 50 ft. of private waterfront, positioned along Albert Hoy Avenue, Belama Phase II, Belize City, Belize C.A.
Concrete Home covers 1,126 square feet of comfortable indoor living area, showcasing a clean, crisp white palette design. Open Living and Dining area measures 347.6 square feet (25.75 ft. X 13.5 ft.) of living space. The Kitchen features Tile Counters and backsplash and is complemented with customized, natural hardwood cabinetry. The Master Bedroom with ensuite Bath provides ample comfort and privacy. Additional features throughout the home include a Laundry Room, Walk-In Closet, Tiled Floors, Ceiling and Wall Lights, Air Conditioner, Glass Windows, Security Bars and Doors, etc.
The property features a covered verandah, providing outdoor space for relaxing and everyday living. An adjoining Garage offers an additional 586.5 square feet providing secure parking and additional storage options or room for expansion. Dimensions of Lot are 50 ft. X 75 ft.(+/-) granting the new owner, the option to customize, landscape with easy access to open waters or docking for a BOAT along the 50-ft. Canal. Property is fully secured with proper Concrete and Chainlink fencing.
Property is just a ten-minute drive to downtown Belize City and is in close proximity to Phillip Goldson Highway, Best Western Belize Biltmore Plaza, Design Depot, Westrac, Universal Hardware Store, Benny’s Superstore, Sahara Grill, Brodies Supermarket, shops and services.
Don’t miss out on this incredible opportunity. Schedule a showing today.
Highlights
- Canalfront 3 Bed 2 Bath Home
- Area: 3,598.58 sq. ft.
- Canal Frontage: 50 ft.(+/-)
- Dimension: 50 ft. X 75 ft.(+/-)
- Customized, natural hardwood cabinetry
- Air Conditioner
- Security Bars and Doors
- Fully-fenced (Concrete + Chainlink)
- Living Room and Dining Area: 25.75 ft. X 13.5 ft. = 347.6 sq. ft.
- Kitchen: 13.5 ft. X 13.75 ft. = 185.6 sq. ft.
- Master Bedroom: 13.5 ft. X 13.75 ft = 192.5 sq. ft.
- Master Bath: 9 ft. X 5 ft. = 45 sq. ft.
- Walk-In Closet: 9 ft. X 5 ft. = 45 sq. ft.
- Walkway: 14 ft. X 3 ft. = 42 sq. ft.
- Bedroom 2: 11.5 ft. X 13.75 ft. = 158.12 sq. ft.
- Shared Bath: 4.83 ft. X 11.5 ft. = 55.6 sq. ft.
- Utility Room: 10 ft. X 5.5 ft. = 55 sq. ft.
- Garage: 12.75 ft. X 46 ft. = 586.5 sq. ft.

